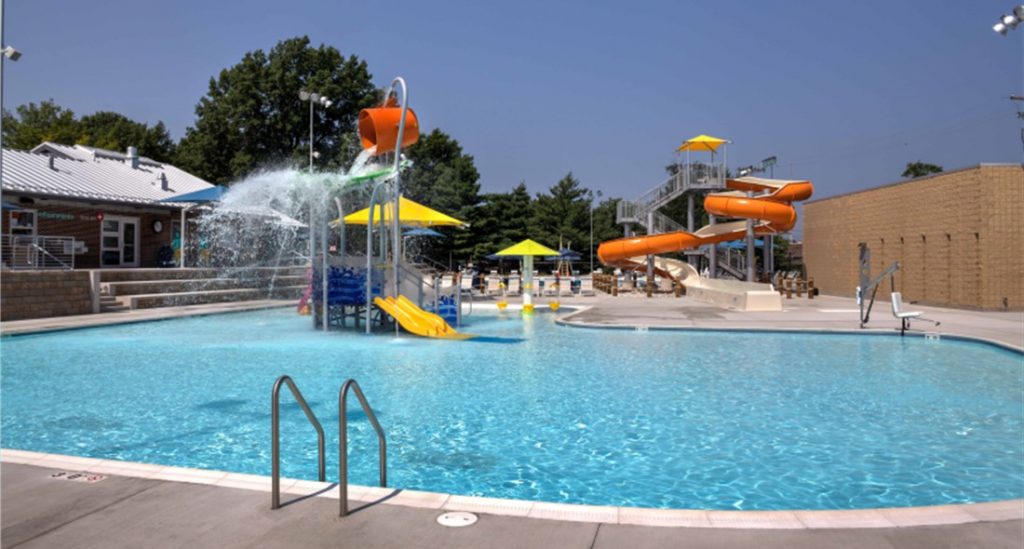
This project included the demolition of an existing pool and the construction of a 3,500 square foot leisure pool with zero depth entry, underwater benches, large play features, a slide complex with deck run out, a spray ground and a separate 4,750 square foot eight-lane competition pool with two diving boards. The existing bathhouse was completely gutted and renovated with a new entry control station, restrooms, family changing room, concession area, offices, lifeguard stations and restrooms for the adjacent city park. The existing filter building was demolished and replaced with a new 2,800 square foot state-of-the-art filter building with a filtration system, backwash and balancing tanks, electrical room, chemical storage and processing room.