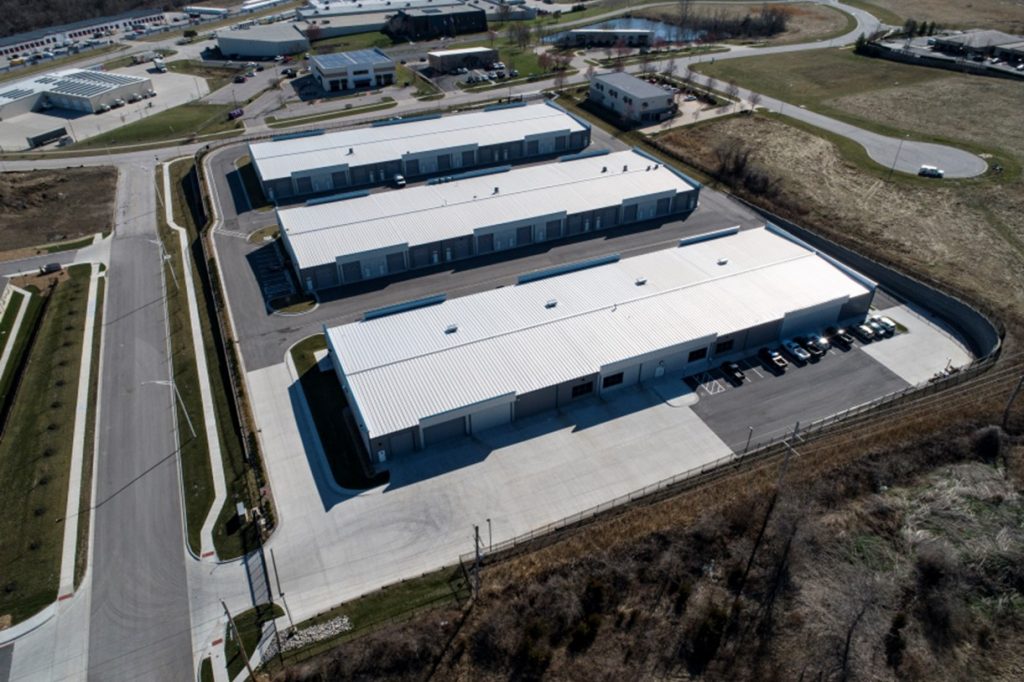
These 32,500 SF pre-engineered structural steel luxury garage condos were constructed as an exterior shell to be purposed catering to individual tenants needs. The 50’ x 25’ 1250SF storage units each have a 12’x14’ overhead door with 18’ ceilings, these buildings utilize an access control system for entry, closed circuit television surveillance, standing seam roof system over R30 white vinyl faced roof insulation, flat steel panels with slate grey stucco, corrugated harbor blue sheet metal panels, brick, and thin stone masonry. This project included all earthwork, retaining wall, all site utilities with new city sidewalks around the property, a city road extension along Madison with storm drainage, an underground detention basin, wet fire sprinkler system, HVAC, plumbing, electrical systems, paving, and landscaping.