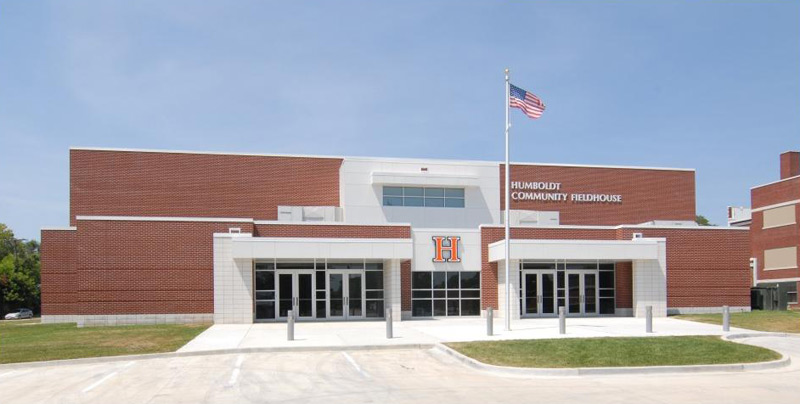
This extensive addition included a 2-story gymnasium / field house with an elevated running track, restrooms, concession area, elevator, and seating for 3,000 people. The project also included the renovation of the existing high school building, constructed in 1922, to add administrative offices and a new weight room. Prosser Wilbert also renovated the auditorium.
The completion of the project was the culmination of a joint effort between the school district and the Humboldt Community to create a community building that could be used by the students as well as the entire community.
This project won the 2007 ABC Award for Excellence in Construction.