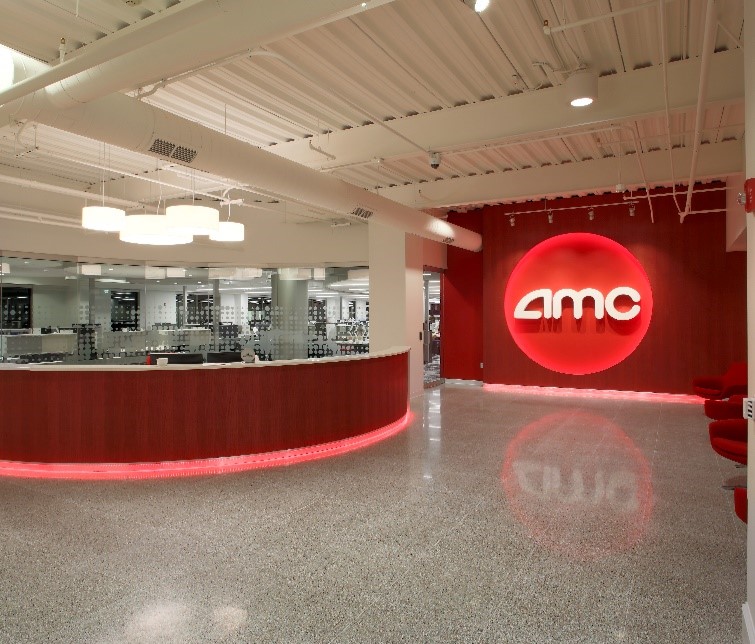
Interior remodel of an existing 35,000 sq. ft. office space to accommodate AMC’s growing workforce. The project was completed in 83 calendar days while not interfering with business operations of adjacent tenant spaces.
Ceilings were removed and MEP systems revised to provide clean open-to-structure ceilings above open office spaces. Linear LED pendant lighting and spiral duct work were installed for a modern industrial aesthetic. A new break room and coffee bar with built-in refrigerators and casework with white solid surface counters and marker-board laminate finish, coffee machines, and a Coke Freestyle machine. Curved segmented glass partitions at the reception and break room, as well as glass partitions at all office fronts and conference rooms maintains the open floor plan throughout. High quality finishes including Nurazzo terrazzo tile flooring at high traffic areas, rubber tiles and treads in the parking garage stairwell, Walltalkers magnetic marker-board wallcovering in all offices and conference rooms, and real wood veneer wallcovering stained a custom “AMC” red.